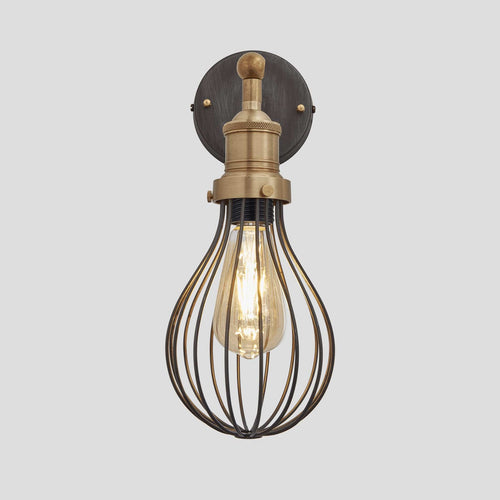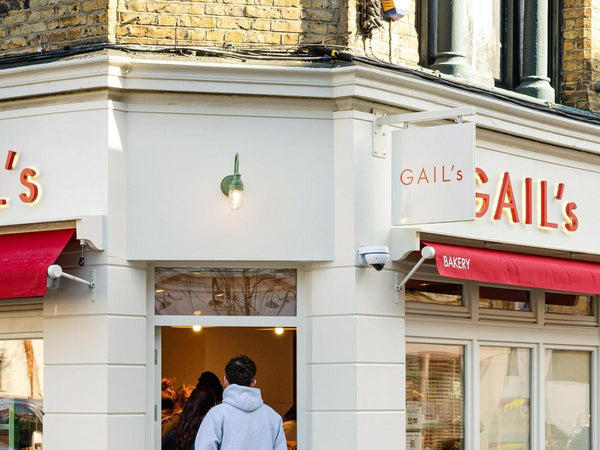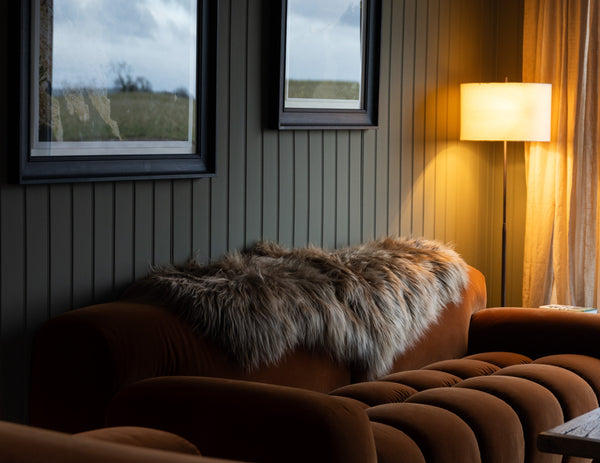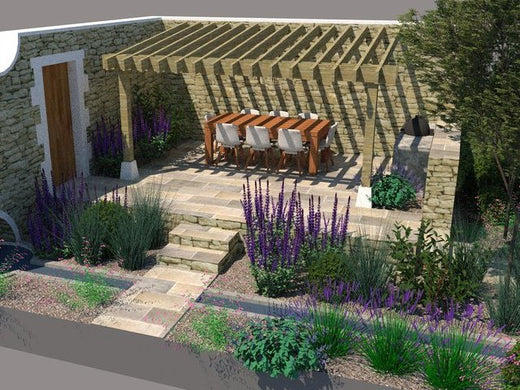Meet Siobhan, the interior designer behind the Origin City restaurant in London. Over 25 years she has worked mainly in the top-end residential market in Scotland, Siobhan’s experience has been focused on big Georgian townhouses and Victorian properties. Now she has a mix of projects, both residential and commercial, in London and abroad.
We spoke with Siobhan about her restaurant project – The Origin City, London. She said this was an interesting project and, whilst it wasn’t her typical field, the skills learnt through residential projects resulted in good design that she was proud of.
Learn about Siobhan's experience in the world of interior design and the creative processes behind this excellent restaurant design.
About the Siobhan: What’s your favourite design style?
I like all design, from mid-century, to Chippendale’s geometrics, from Charles Eames 1950s desk chairs to Art Deco. I like all good design and beautiful craftmanship as that is timeless.
I have Art Deco furniture from Paris, American 1950s chairs and other furniture that I’ve shipped over from America and re-upholstered. I think mixing and matching furniture and homeware looks beautiful and as long as it’s good design, not too overstated and not too glitzy, I love that.
What’s your design philosophy?
Every element has to have meaning. I try to think carefully about every aspect down to a trim. There’s a huge amount of thought that goes into each detail.

Brooklyn Cone Pendant - 7 Inch - Pewter (Image Supplied by Laszlo Sifter)
Have you faced any challenges in your experience as an interior designer?
For any project there’s always some hiccups. I’ve been an interior for 25 years and the biggest lessons I’ve learned in terms of being involved in projects, is that things out with your control can go wrong and you have to accept that that’s part of the job.
From practice, you have to work out the best way to resolve the problems. You just need to know your stuff and when you've got a great team of people to work with who are all on board and focussed on resolving any issue, then that makes all the difference.
I’ve had terrible things happen with jobs, I’ve had a house burn down to the ground after working on the building for a year and just prior to the installation, so crazy things can go terribly wrong. But you just have to be prepared for them and try as best you can to overcome what's thrown at you and do the best you can for your client.
How did you apply your expertise in residential properties to commercial projects?
It just translates over and my expertise was more specifying the wood finishes for the floor, sourcing the tables and the chairs, finding fabrics etc. so I suppose the difference is that I need to make sure I follow commercial regulations.
For example, upholstery fabrics have to be held to a higher degree of flammability resistance than in domestic situations. So you have to know to get all fabrics treated for commercial usage.
The owners did all the spatial planning themselves as they knew what number of covers made their enterprise a viable business. They also wanted more involvement in fabrics, wood finishes, lighting and wallpaper, which helped.
I’m really pleased with how it turned out. There are companies that are dedicated to restaurant design and, not being a restaurant designer, I am very pleased with the finished result.
How do you integrate your client’s vision in residential and commercial projects?
When you do domestic projects it’s all about getting into your client’s heads and understanding who they are. Then it’s my job to interpret this and translate it into an interior. It’s what they want to project about themselves, what they need, who they are, how they want to live, what level of comfort, what’s the function of the space.
There are also different financial levels you can go to. You could spend £100,000 on a sitting room, but it’s my job to gauge the level of product they’re looking for. For example, silk upholstery fabric can cost £300 a metre, but there’s no point putting this in a children’s room or if there are dogs in the house. I often walk around people’s existing houses and ask what they like and what they don’t like about what they have existing. This gives you a very good feel as to who they are and what they would really like.
Some designers only give you what they want to give you, but I try to give the client who I think they are and I like to think my addition is refining for them.
When you do a commercial project ,you’re not necessarily interpreting who the client is anymore, it’s more about who they are trying to attract and the needs of their customer. So it becomes another layer [of interior design]. And in the [Origin City] project, we wanted to get across what the restaurant was really about.
Where do you source your materials from?
The best place from a designer point of view is Chelsea Design Centre in London, which is basically 3 domes and adjacent buildings of Design Studios. There are great products in the UK: fabrics, furniture, and lighting.
I also attend trade fairs like Maison&Objet in Paris and Decorex in the Uk, which are great for sourcing and inspiration.
About the Origin City restaurant: What was the vision behind the design of the Origin City restaurant?
The concept of the restaurant is “pasture to plate, nose to tail”. So, the owners of the restaurant own organic beef cattle farms in Scotland and a vineyard in the South of France that are all organic. They make their own organic olive oil and they have an oyster and fish farm, which is the source of their own produce. They wanted a vehicle to sell top notch products that are organic and straight from them to the plate.
Their restaurant is a real foodie destination and the idea that they have absolute control over the quality of the produce from the beginning to the plate, is something they’re very proud of. They’re passionate about trying to offer the best value and the best quality product that they can, so for the restaurant design, this is something I wanted to put forward.
I wanted the aesthetic of the restaurant to be a backdrop for their food. Rather than coming in and being dazzled by an interior, I wanted it to be comfortable place where serious food eaters can enjoy quality food.
.jpg?v=1712569780184&options=w_768)
Brooklyn Cone Pendant - 7 Inch - Pewter (Image Supplied by Laszlo Sifter)
.jpg?v=1712569788637&options=w_768)
Brooklyn Cone Pendant - 7 Inch - Pewter (Image Supplied by Laszlo Sifter)
How did you come up with ideas for the design?
The term “Origin” comes from the fact that they have control over the origin of everything that goes onto the plate. We played with the idea of origins as in going back to basics. We commissioned a fantastic bison painting for the restaurant, it’s a copy of a cave painting that’s in the South of France – this epitomised our design vision.
We also created little cave painting pockets in two smaller, darker areas within the restaurant. They mimic real sandstone on the walls with copies of animal paintings again from original ancient caves. This also plays into this concept – we turned these two areas from dingy and dark, and almost unusable, to somewhere that’s fun to sit in.
What other design elements did you include?
We used tweed and leather banquette seating around the perimeter and that was a nod to the Scottish heritage. It was all a ‘sack cloth’ colour and nothing brash.
We brought some colour in via the loose dining chairs in reds and greens.
I wanted to use pure colours, like the reds and greens, that were available in nature, as in plants, berries and turmeric. For example, in original cave paintings, they used berries for red paints and grass for green paints. There was a lot of thought that went into the colours. I would never have used anything that didn’t feel natural, that didn’t emerge from nature. We wanted the place to feel real and earthy.
There were also fantastic structural columns down the centre of the restaurant. It was a very difficult space to work on and we decided to paint them dark wine and which was a nod to their supply of wine that comes from their vineyard.
Siobhan was particuarly happy about the flexibility behind our lighting. The customisable and bespoke options for flex, bulbs, shades and holders, meant she could choose the perfect fitting for her restaurant design. She was also liked that our LED bulbs were compatible with dimmer switches to further provide a unique atmosphere for the space.
Lighting and design: How did you come to choosing Industville lights?
Your product was handy because we wanted something understated and subtle, and something with a contained shade that focused on the light below. We didn’t want any light emitting through the top of the shade, that’s why we loved the Pewter pendants. We felt that was very in keeping with our whole design scheme.
It was so flexible, you were able to sell us cabling that matched the rest of the interior and we could buy chain and hooks which were great for hooking the pendants in the right place, which was an issue with existing ducting within the ceilings.
We also loved how quickly the products came. We were under a lot of time pressure to get this restaurant together and the fact that you had everything, the cabling, the shades, the chain, the hooks and the bulbs, sped the process up for us.
The main aspect of the lighting design of this restaurant is that they need absolute flexibility, because Origin City is now open for breakfast lunch dinner and you have to have the flexibility to make it pleasant at all of those times.
So it changed its function changes through the day so we needed that flexibility, which your light fixtures brought.
How did you integrate our lighting?
One of the main focuses, when you come through the front door of the restaurant, is you see a Vista all the way to the very open kitchen. So you can actually see the chefs at work. I decided to specify copper heating lamp shades for the finished food to keep it warm while it was being served up as I felt this complemented our scheme.
You had the option to line your shades with different metals which offer warmth and increased ambience and a little bit of interest instead of pure Pewter. This was great for above the bar, where the copper inside really caught your eye and gives a nice glow. It also connected visually as a link to the chef’s station.
We also didn’t want it to be overkill, to have the pendants in the centre of the restaurant, so they are very much around the edge. We wanted the lights to be more of a source of light but still pleasant to the eye, but nothing too fussy.
We used different sizes of pendant all around the restaurant, for variation and definition. For instance, there’s a large table that’s got a U-shaped banquette around it, so we went for bigger fittings with the chain addition to the flex and copper inside the shade. We also installed plain spots to highlight decorative accents at the top of the columns and the bison painting, it was getting that balance of functionality and setting the ambiance too.
As someone who enjoys mixing and matching design styles, Siobhan favours maximalism but also timelessness. She sees a range of trends coming up in the world of interior design.
Interior design insights: What interior design trends do you see coming up?
I think there's a lot more pattern coming in. In domestic situations, there is a return to florals, linens and a traditional direction. Smaller, more boutique printing companies are also emerging and they will be selling things like colourful, patterned fabrics.
I tend not to like absolute fads, whatever I do I like it to be timeless. That’s why I introduce products from 100 years ago to 50 years ago, and my colour palettes tend to be quite understated. I want them to be timeless and have longevity.
Some projects I can go back to 10 years later and they haven’t dated, so I believe in introducing items that stand the test of time and that are not too of the moment. I think it’s important to invest in quality pieces so they last in terms of what’s in fashion and also last as they are robust.
Thank you Siobhan for taking the time to speak with us. It was interesting to find out about all the thoughtful design processes behind the finished project and we’re pleased that our lighting could be integrated and styled so beautifully within this space.

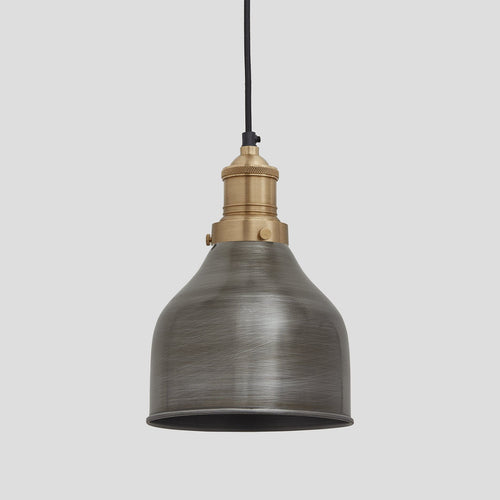
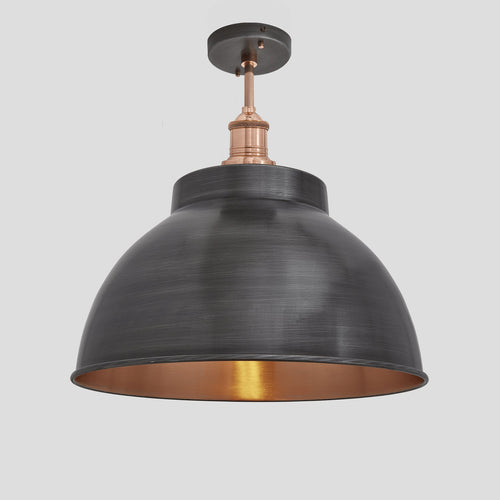
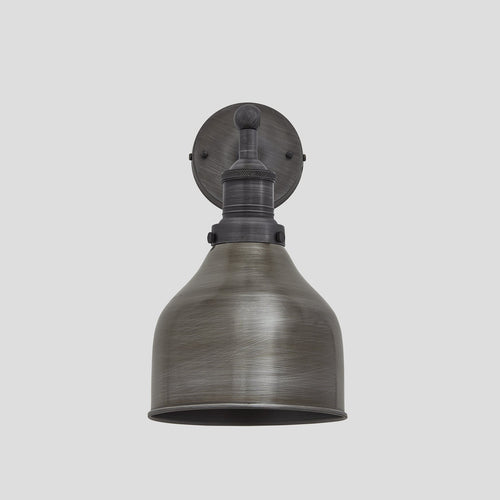
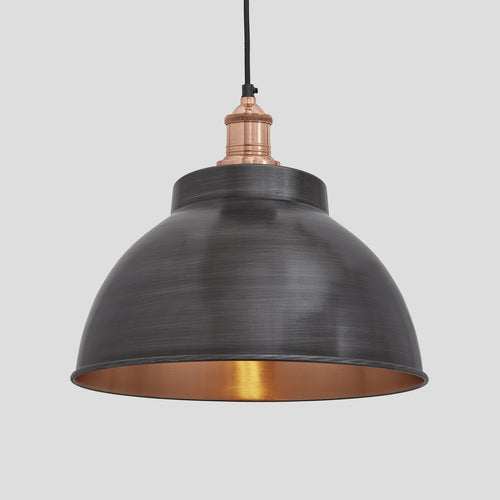
.jpg?v=0&options=w_500)


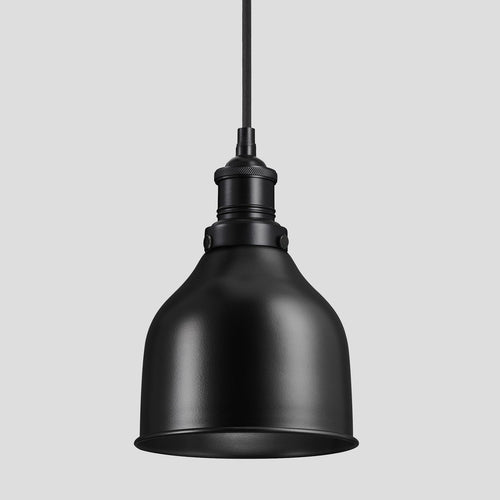
.jpg?v=0&options=w_500)
